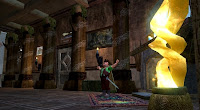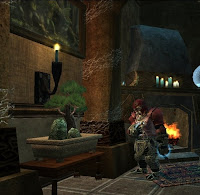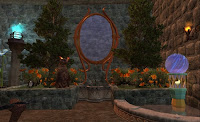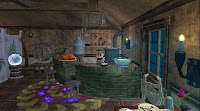Hamfat's main room centers around his library and weapon-trophy collection. This consumes the bulk of the room, excepting a small office/sales area near the entrance. The patio entrance wall door is by-and-large purely decorative. I consider this room conceptionally complete, though the library itself is being constantly modified.
Overall view of the library, reflecting changes made late April through early May 2008...

Detail...
Ham's office and sales area...

Library wall with patio entrance at center. Pillars, hanging plants and lighting added 04/22/08...

Hamfat admiring Bonsai tree added 04/25/08...

The patio, with Brell worship shrine, is all but done. This is probably the house's highpoint. I'm pleased with the "dragon nest" area, as those pesky Spirit Dragons usually stick out like sore thumbs wherever you find them. The "nest" might have turned out even better had some of my ideas not proved impossible to implement.
Overall view of Brell shrine and mirror areas...

Close-up of Brell's shrine...

The mirror...

The Dragon Nest, Lackwit spies a dragon!...

The upper floor near-half is somewhat sparse and decorative rather than functional. We placed enough stuff there to keep it from looking totally barren, but what you see might well differ from the final product.
Upstairs, view of one small area that might be in a near finished state...

Upstairs, Lackwit relaxes in an area made presentable 04/26/08...

I somewhat hesitantly present a capture of Hamfat's kitchen/dining area as it exists, warts and all. This is the first part of the house Ham established upon moving in. It has not been modified since, beyond recent additions of a rug fronting the bar, distillery with stand, table accessories, and slight repositioning of bar-top items for better visual appeal. What you see was never intended as finalized. At some point it will likely receive at least minor re-modeling if not a major overhaul.
Ham's kitchen/dining area reflecting mid-May 2008 changes...

His bedroom, on the other hand, was established immediately following the kitchen and is pretty much a done deal. It will see little if any modification beyond minor accessorizing.
The bedroom area, view from the fireplace wall...

Using tapestries as partitions is tricky. First, they are a bear to place. Second, they only block passage one way, so that you must put items next to them to keep from ruining their purpose. One can, of course, always use double-tapestries back-to-back to avoid this, but it would be a positioning nightmare. We really do need decent quality partition panels!
"Farewell all"...

That'll do for now. Thanks for your patience!
-Roybob
Taken from this post...Here

2 comments:
Hello
hi :)
Post a Comment