I love to decorate. It's one of my favoured past times. I've been asked to share some of the homes I've decorated. Please Enjoy! ![]()
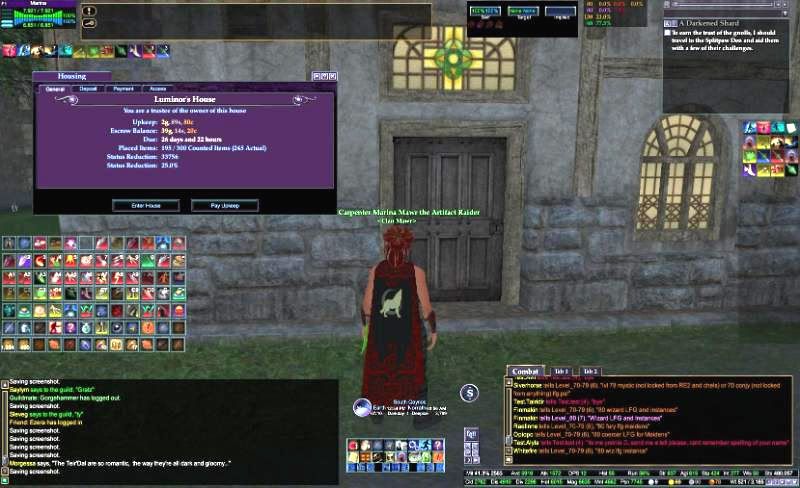
2 Lucie - South Qeynos - Luminor's Home - Crushbone
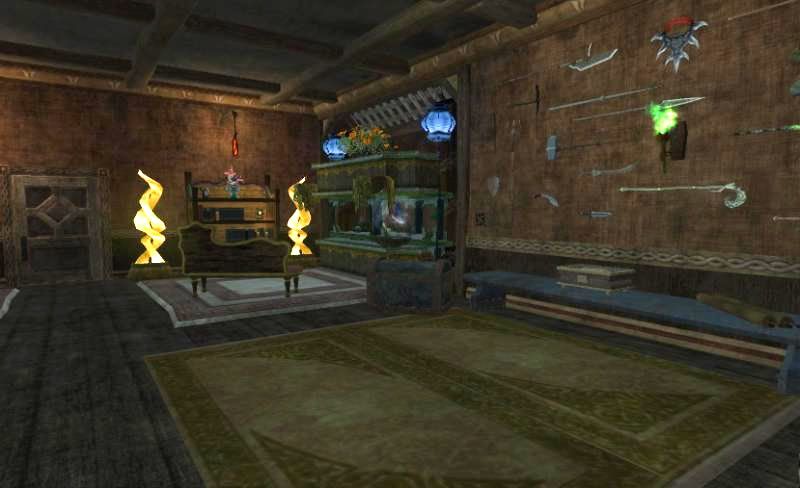
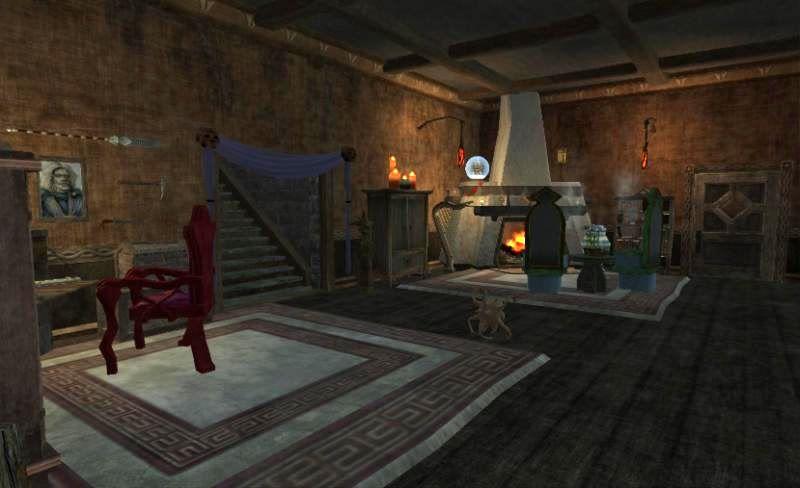
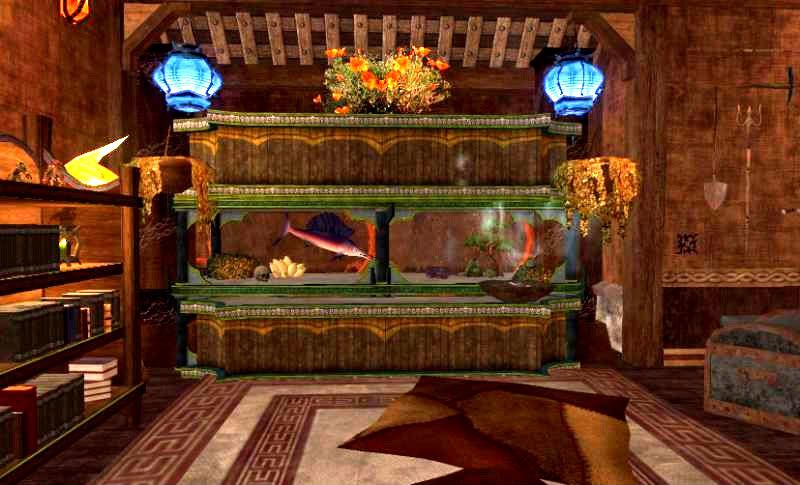
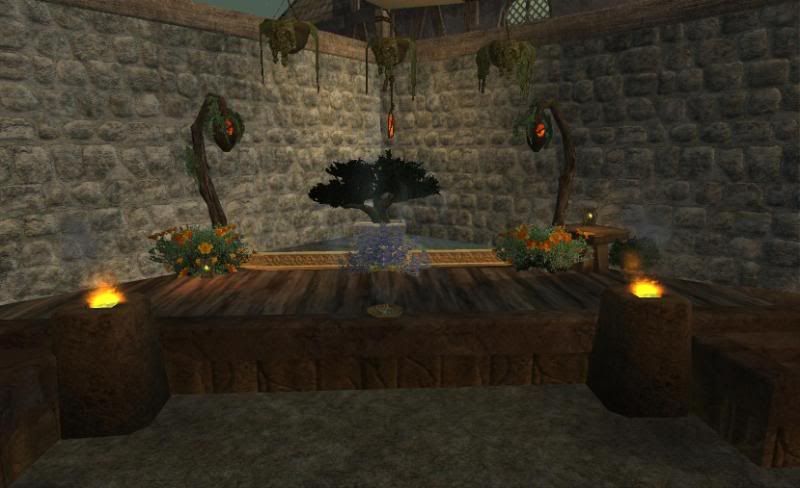
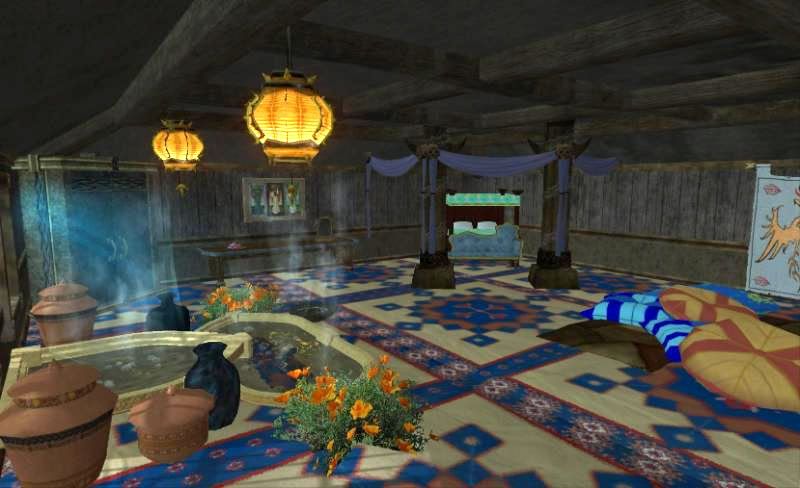
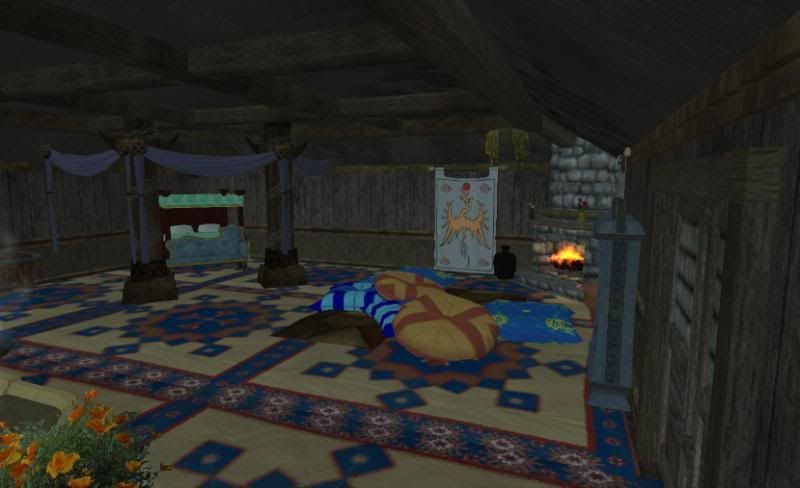
Please stop by and say hello. The door is always open.
Wednesday, June 25, 2008
Hamfat's South Qeynos abode - By Roybob (Oasis)
I present screenshots of an Oasis domicile, located at 17 Tranquil, South Qeynos. In it resides one Hamfat; dwarf, guardian and ofttimes septic tank for parties of adventurers braving the wilds of Norrath for fun and profit. Images were captured at Very High Quality, with Character LOD Textures lowered to medium. Originals are 1280x1024 before cropping, reduced here to conserve storage space and minimize horizontal scrolling.
Hamfat's main room centers around his library and weapon-trophy collection. This consumes the bulk of the room, excepting a small office/sales area near the entrance. The patio entrance wall door is by-and-large purely decorative. I consider this room conceptionally complete, though the library itself is being constantly modified.
Overall view of the library, reflecting changes made late April through early May 2008...

Detail...

Ham's office and sales area...

Library wall with patio entrance at center. Pillars, hanging plants and lighting added 04/22/08...
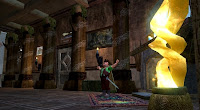
Hamfat admiring Bonsai tree added 04/25/08...
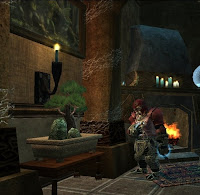
The patio, with Brell worship shrine, is all but done. This is probably the house's highpoint. I'm pleased with the "dragon nest" area, as those pesky Spirit Dragons usually stick out like sore thumbs wherever you find them. The "nest" might have turned out even better had some of my ideas not proved impossible to implement.
Overall view of Brell shrine and mirror areas...

Close-up of Brell's shrine...

The mirror...
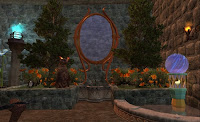
The Dragon Nest, Lackwit spies a dragon!...

The upper floor near-half is somewhat sparse and decorative rather than functional. We placed enough stuff there to keep it from looking totally barren, but what you see might well differ from the final product.
Upstairs, view of one small area that might be in a near finished state...

Upstairs, Lackwit relaxes in an area made presentable 04/26/08...

I somewhat hesitantly present a capture of Hamfat's kitchen/dining area as it exists, warts and all. This is the first part of the house Ham established upon moving in. It has not been modified since, beyond recent additions of a rug fronting the bar, distillery with stand, table accessories, and slight repositioning of bar-top items for better visual appeal. What you see was never intended as finalized. At some point it will likely receive at least minor re-modeling if not a major overhaul.
Ham's kitchen/dining area reflecting mid-May 2008 changes...
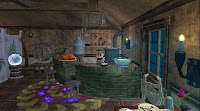
His bedroom, on the other hand, was established immediately following the kitchen and is pretty much a done deal. It will see little if any modification beyond minor accessorizing.
The bedroom area, view from the fireplace wall...

Using tapestries as partitions is tricky. First, they are a bear to place. Second, they only block passage one way, so that you must put items next to them to keep from ruining their purpose. One can, of course, always use double-tapestries back-to-back to avoid this, but it would be a positioning nightmare. We really do need decent quality partition panels!
"Farewell all"...

That'll do for now. Thanks for your patience!
-Roybob
Taken from this post...Here
Hamfat's main room centers around his library and weapon-trophy collection. This consumes the bulk of the room, excepting a small office/sales area near the entrance. The patio entrance wall door is by-and-large purely decorative. I consider this room conceptionally complete, though the library itself is being constantly modified.
Overall view of the library, reflecting changes made late April through early May 2008...

Detail...
Ham's office and sales area...

Library wall with patio entrance at center. Pillars, hanging plants and lighting added 04/22/08...

Hamfat admiring Bonsai tree added 04/25/08...

The patio, with Brell worship shrine, is all but done. This is probably the house's highpoint. I'm pleased with the "dragon nest" area, as those pesky Spirit Dragons usually stick out like sore thumbs wherever you find them. The "nest" might have turned out even better had some of my ideas not proved impossible to implement.
Overall view of Brell shrine and mirror areas...

Close-up of Brell's shrine...

The mirror...

The Dragon Nest, Lackwit spies a dragon!...

The upper floor near-half is somewhat sparse and decorative rather than functional. We placed enough stuff there to keep it from looking totally barren, but what you see might well differ from the final product.
Upstairs, view of one small area that might be in a near finished state...

Upstairs, Lackwit relaxes in an area made presentable 04/26/08...

I somewhat hesitantly present a capture of Hamfat's kitchen/dining area as it exists, warts and all. This is the first part of the house Ham established upon moving in. It has not been modified since, beyond recent additions of a rug fronting the bar, distillery with stand, table accessories, and slight repositioning of bar-top items for better visual appeal. What you see was never intended as finalized. At some point it will likely receive at least minor re-modeling if not a major overhaul.
Ham's kitchen/dining area reflecting mid-May 2008 changes...

His bedroom, on the other hand, was established immediately following the kitchen and is pretty much a done deal. It will see little if any modification beyond minor accessorizing.
The bedroom area, view from the fireplace wall...

Using tapestries as partitions is tricky. First, they are a bear to place. Second, they only block passage one way, so that you must put items next to them to keep from ruining their purpose. One can, of course, always use double-tapestries back-to-back to avoid this, but it would be a positioning nightmare. We really do need decent quality partition panels!
"Farewell all"...

That'll do for now. Thanks for your patience!
-Roybob
Taken from this post...Here
Skarlet - 2 Lucie Street South Qeynos - Oasis by Gracey
Wish I had a koi .. LOL
Hopefully I remember how to do this,. Visit Skarlet at 2 Lucie St on the Oasis Server.
I am learning from all these great posts and have a waterfall I just finished (very simple) and will post later.

Pond - close up

Kitchen Far shot

Kitchen Close Up

To leave comments for Gracey or see full size pictures visit here
Tuesday, June 24, 2008
Boarshead Pub & Music Hall, 13 Tranquil, South Qeynos (Oasis) by Roybob
I present, for your viewing displeasure, scenes from the Boarshead Pub & Music Hall, 13 Tranquil, South Qeynos, Oasis, Lackwit Lickspittle proprietor. Images were captured at Very High Quality, with Character LOD Textures lowered to medium. Originals are 1280x1024 before cropping, reduced here to conserve storage space and minimize horizontal scrolling.
I see Lack as a common working man, crafting home decor to earn a living and managing his pub on the side. Patio excepted, his home leans heavily towards functional; the pub and its administration with few concessions to showy display. Furnishings are mostly plain everyday affairs situated to provide a lived-in, cozy atmosphere. Lack enjoys visiting elite abodes and drooling over fancy furniture and elaborate decorative creations as much as anyone, but such is not for him.
Lackwit's first floor houses the pub. It is finished except for minor detailing and possible additions to the gaming area. The second-floor music room lacks harp and a raised platform for non-keyboard instruments but is open for business. Bedroom and office (second floor) are likewise ready for public scrutiny. Lack's original patio was stripped by Hamfat (who owned most items kept there) for use in his own home. From then until 04/06/08 that room was nothing but a dumping grounds for excess furniture. It has been rebuilt, as seen below.
Without further ado...
"Hullo all. Welcome to the Boarshead!"
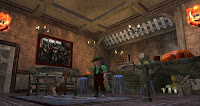
"Brell's finest served here. Belly up to the bar and drink your fill."

"The best vittles in South Qeynos."

Overhead view showing food-bar and boar heads (procured by Hamfat during his many ventures into the Splitpaw arena).
"Relax over a friendly game of chess between binges."

With added gaming table in background.
"Place your carry-out orders and home decor requisitions here!"

Hamfat inspects sales display cases following mid May 2008 renovation.
"Our floor manager and dietary consultant will cater to your every need."

Remodeled carry-out sales area with boar heads seen from the stairwell.
"Pub & Music Hall second floor administration office."

The admin office with rosewood bookcase and other changes from early- to mid-May 2008.

The Music Hall, Lackerace tickles the ivories.

Music hall as seen from audience rear.

As mentioned, Lack's patio was rebuilt early April 2008. It was a frustrating process, with lots of false starts and too many compromises. It has assumed what is apt to be its basic shape for some time to come. It still needs work, especially near Brell's shrine.
Lack's patio seen from tent-top, an early April 2008 capture...
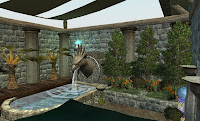
I'm no fan of having palm trees grow out of wood planking. My intent was to place them atop the platform, pots and all. However, the SOE furniture gods saw fit to create stages such that an item's bottom rests evenly with the platform's raised lip rather than its planking. This creates an unsightly gap between items and planks, especially when viewed by shorter races. Placing the palms as I did is, for me, a lesser of evils. Another compromise: using the platform's stone wall as the rear pool wall. In this case, exposing the pool's original wall didn't allow enough space between pool and tent to safely reach Brell's shrine.
Patio, a view of Brell's shrine from the pine grove reflecting Apr-May 2008 item addtions and slight positioning modifications...

Patio, from platform to tent with the Apr-May 08 changes...

A bit of history. Hamfat had a fellow guild member make the large fountain while re-doing his patio. Only, he had no idea of its sheer size. It is big! (I think he confused it with a similar but smaller non-crafted fountain.) Being pretty far along with his project, he knew at once that the fountain would not fit without a total re-design. This he would not do. At that point he visited Lackwit, whose patio he had gutted, and dumped it there.
Moving forward. I was bound and determined that Lackwit utilize the pool. I also wanted Lack's patio to differ somewhat from Ham's. The idea of combining fountain with platforms came to me early on. I wanted Lack to use palms since Hamfat had gone with pines. What followed was a lesson in frustration. Try as we might, Lack could not hit upon a combo of fountain, platform(s) and palms that was workable, looked interesting, and left enough space for other key items. We musta spent hours a day for several days sweating over it. Nothing worked. I was about to admit defeat and scuttle the whole thing when it dawned on me that we had been following a possibly false assumption. During all our experimentation, we envisioned that the fountain must be positioned so that its head abutted the rear wall (opposite the entrance). "Hmm...", thought I, "...what would happen should we place the fountain head against a side wall, so that the pool is horizontally perpendicular to the door?" I had Lack try this, first positioning a platform along the rear wall, with one palm tree in place for spacing. Voila! Soon as I saw it I knew we had hit pay-dirt. From then on everything fell in to place rather quickly.
I don't claim this patio to be any sort of interior-decorating masterpiece. Indeed of the two I prefer Ham's. But, I'm rather pleased with results obtained thus far, considering that the fountain is rather overpowering for a room of that size.
Lack's small bedroom...

Your host unwinds before the fireplace following a full day of carpentry and interior decorating...
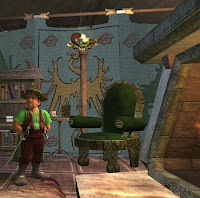
Bedroom detail showcasing bookcase, lounge-chair, small table, floor-lamp and accessories added mid-May 2008.
That be all for now. Thanks for your patience!
-Roybob
I see Lack as a common working man, crafting home decor to earn a living and managing his pub on the side. Patio excepted, his home leans heavily towards functional; the pub and its administration with few concessions to showy display. Furnishings are mostly plain everyday affairs situated to provide a lived-in, cozy atmosphere. Lack enjoys visiting elite abodes and drooling over fancy furniture and elaborate decorative creations as much as anyone, but such is not for him.
Lackwit's first floor houses the pub. It is finished except for minor detailing and possible additions to the gaming area. The second-floor music room lacks harp and a raised platform for non-keyboard instruments but is open for business. Bedroom and office (second floor) are likewise ready for public scrutiny. Lack's original patio was stripped by Hamfat (who owned most items kept there) for use in his own home. From then until 04/06/08 that room was nothing but a dumping grounds for excess furniture. It has been rebuilt, as seen below.
Without further ado...
"Hullo all. Welcome to the Boarshead!"

"Brell's finest served here. Belly up to the bar and drink your fill."

"The best vittles in South Qeynos."

Overhead view showing food-bar and boar heads (procured by Hamfat during his many ventures into the Splitpaw arena).
"Relax over a friendly game of chess between binges."

With added gaming table in background.
"Place your carry-out orders and home decor requisitions here!"

Hamfat inspects sales display cases following mid May 2008 renovation.
"Our floor manager and dietary consultant will cater to your every need."

Remodeled carry-out sales area with boar heads seen from the stairwell.
"Pub & Music Hall second floor administration office."

The admin office with rosewood bookcase and other changes from early- to mid-May 2008.

The Music Hall, Lackerace tickles the ivories.

Music hall as seen from audience rear.

As mentioned, Lack's patio was rebuilt early April 2008. It was a frustrating process, with lots of false starts and too many compromises. It has assumed what is apt to be its basic shape for some time to come. It still needs work, especially near Brell's shrine.
Lack's patio seen from tent-top, an early April 2008 capture...

I'm no fan of having palm trees grow out of wood planking. My intent was to place them atop the platform, pots and all. However, the SOE furniture gods saw fit to create stages such that an item's bottom rests evenly with the platform's raised lip rather than its planking. This creates an unsightly gap between items and planks, especially when viewed by shorter races. Placing the palms as I did is, for me, a lesser of evils. Another compromise: using the platform's stone wall as the rear pool wall. In this case, exposing the pool's original wall didn't allow enough space between pool and tent to safely reach Brell's shrine.
Patio, a view of Brell's shrine from the pine grove reflecting Apr-May 2008 item addtions and slight positioning modifications...

Patio, from platform to tent with the Apr-May 08 changes...

A bit of history. Hamfat had a fellow guild member make the large fountain while re-doing his patio. Only, he had no idea of its sheer size. It is big! (I think he confused it with a similar but smaller non-crafted fountain.) Being pretty far along with his project, he knew at once that the fountain would not fit without a total re-design. This he would not do. At that point he visited Lackwit, whose patio he had gutted, and dumped it there.
Moving forward. I was bound and determined that Lackwit utilize the pool. I also wanted Lack's patio to differ somewhat from Ham's. The idea of combining fountain with platforms came to me early on. I wanted Lack to use palms since Hamfat had gone with pines. What followed was a lesson in frustration. Try as we might, Lack could not hit upon a combo of fountain, platform(s) and palms that was workable, looked interesting, and left enough space for other key items. We musta spent hours a day for several days sweating over it. Nothing worked. I was about to admit defeat and scuttle the whole thing when it dawned on me that we had been following a possibly false assumption. During all our experimentation, we envisioned that the fountain must be positioned so that its head abutted the rear wall (opposite the entrance). "Hmm...", thought I, "...what would happen should we place the fountain head against a side wall, so that the pool is horizontally perpendicular to the door?" I had Lack try this, first positioning a platform along the rear wall, with one palm tree in place for spacing. Voila! Soon as I saw it I knew we had hit pay-dirt. From then on everything fell in to place rather quickly.
I don't claim this patio to be any sort of interior-decorating masterpiece. Indeed of the two I prefer Ham's. But, I'm rather pleased with results obtained thus far, considering that the fountain is rather overpowering for a room of that size.
Lack's small bedroom...

Your host unwinds before the fireplace following a full day of carpentry and interior decorating...

Bedroom detail showcasing bookcase, lounge-chair, small table, floor-lamp and accessories added mid-May 2008.
That be all for now. Thanks for your patience!
-Roybob
Subscribe to:
Posts (Atom)
