Highlighting the Health and Hygiene of Norrath.
This blog spotlights the Privvys and Powder Rooms. To see the home in its entirety, simply follow the link at the top of each section.
~Bathrooms~

Casee - 3 Walk of the Dead - Neriak - Oasis by Gracey
And now to my favorite room in the WHOLE HOUSE! My POWDER ROOM!! We share a "privy" complete with reading material. Thanks again Sumray for the incense - it has such a nice smell!

View from outside the "powder room" My bedroom and powder room was created with the pastel theme. Pinks - purples and blues are fun to look for!

Shower...it came with the Waterfall shower head - very cool feature!


Lady Sapphirius Zand's 5-Room manor house at 5 Erollisi Lane, South Qeynos - AB by Sapphirius
The safe house comes with its own bathroom and that includes a toilet.
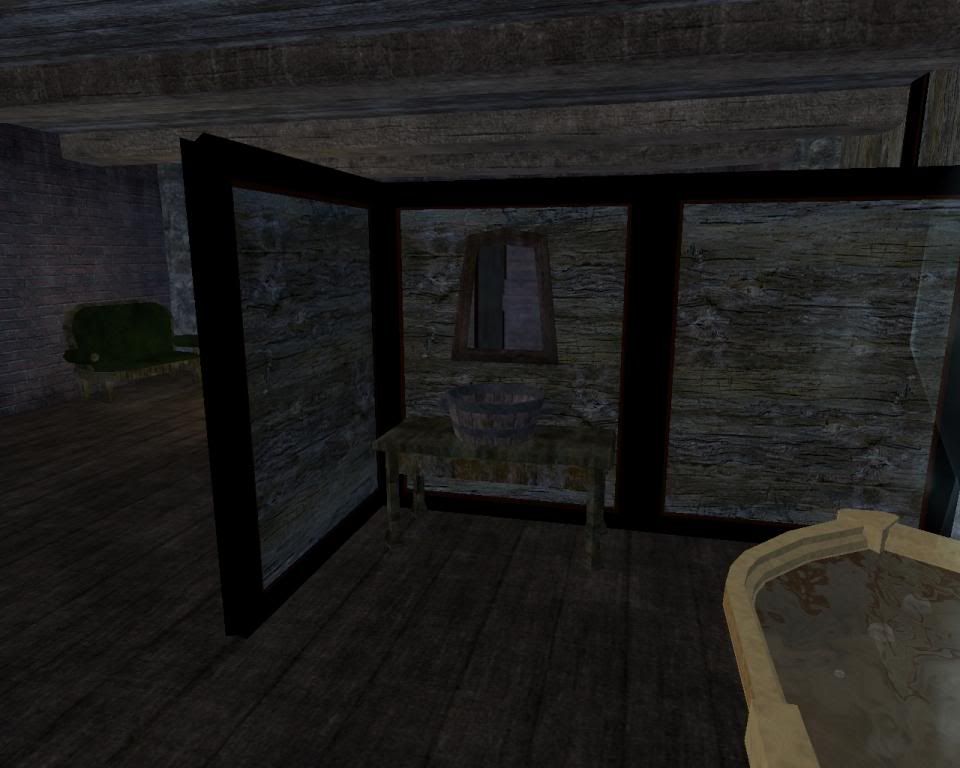
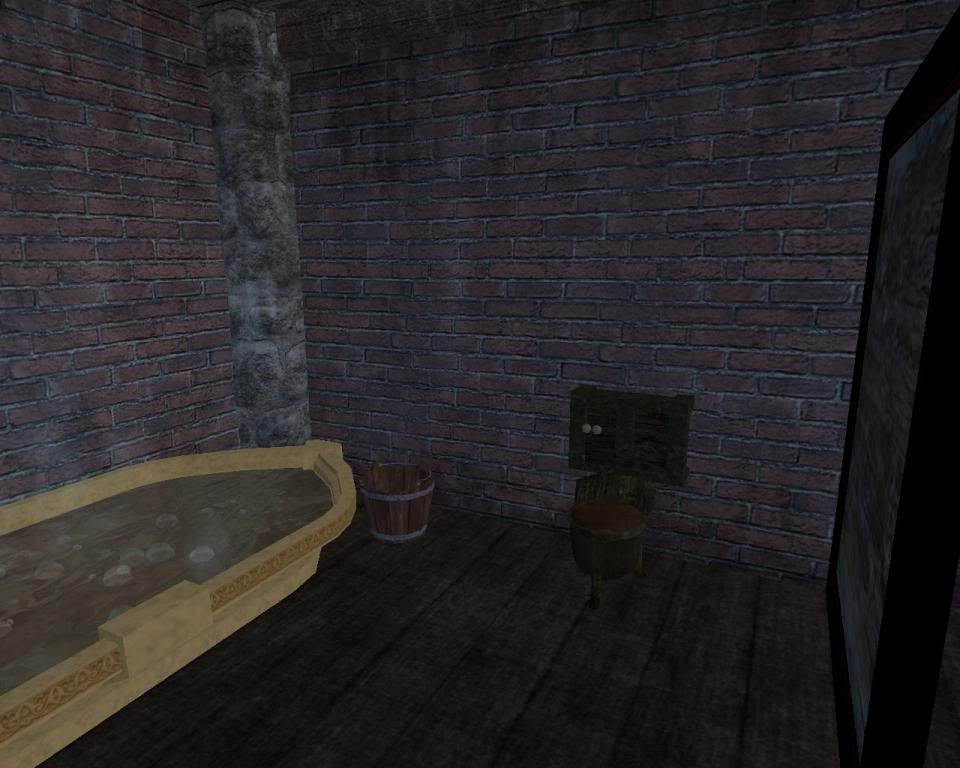
Further down the landing is the screen wall that divides her bathroom from the rest of the house.
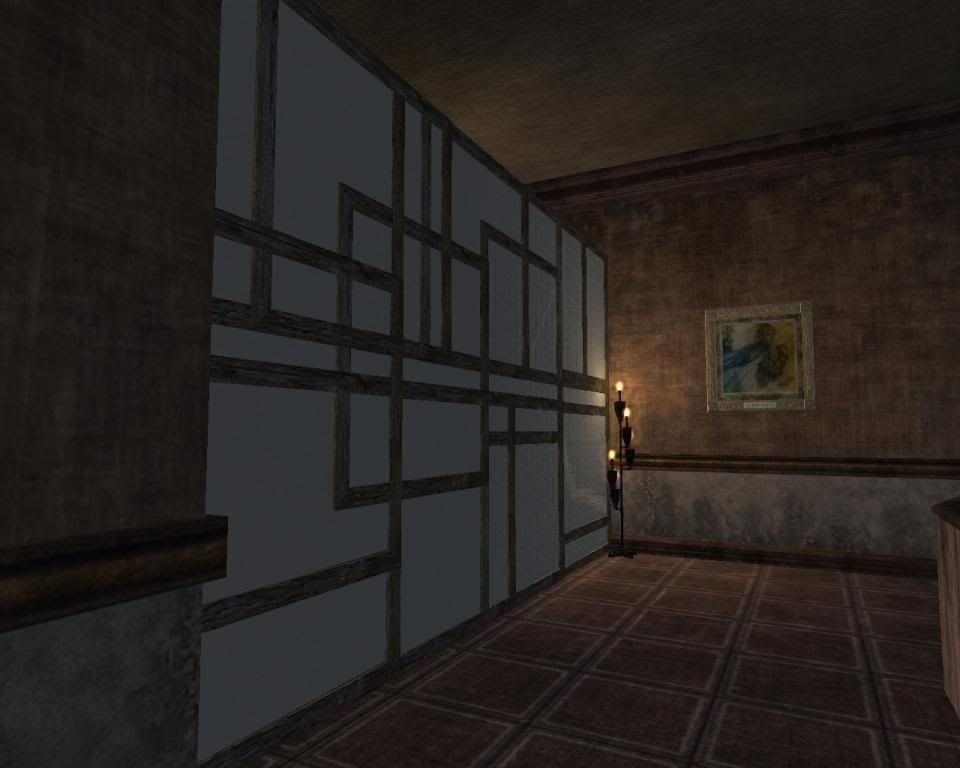
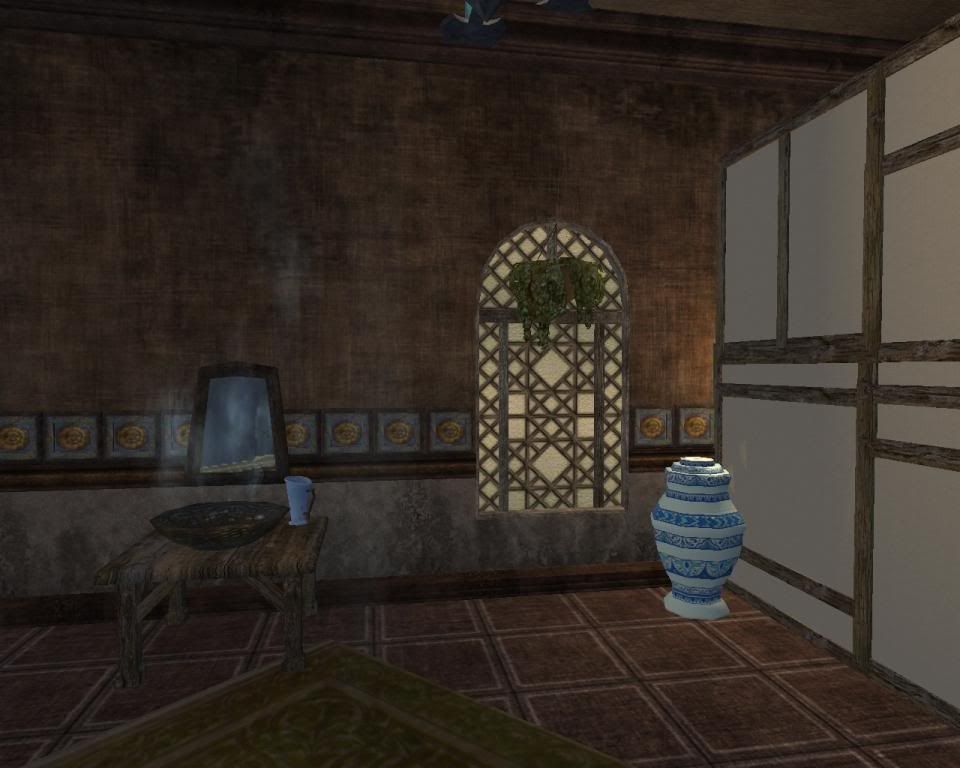
Again, this is a fully functioning bath with running heated water and a toilet.
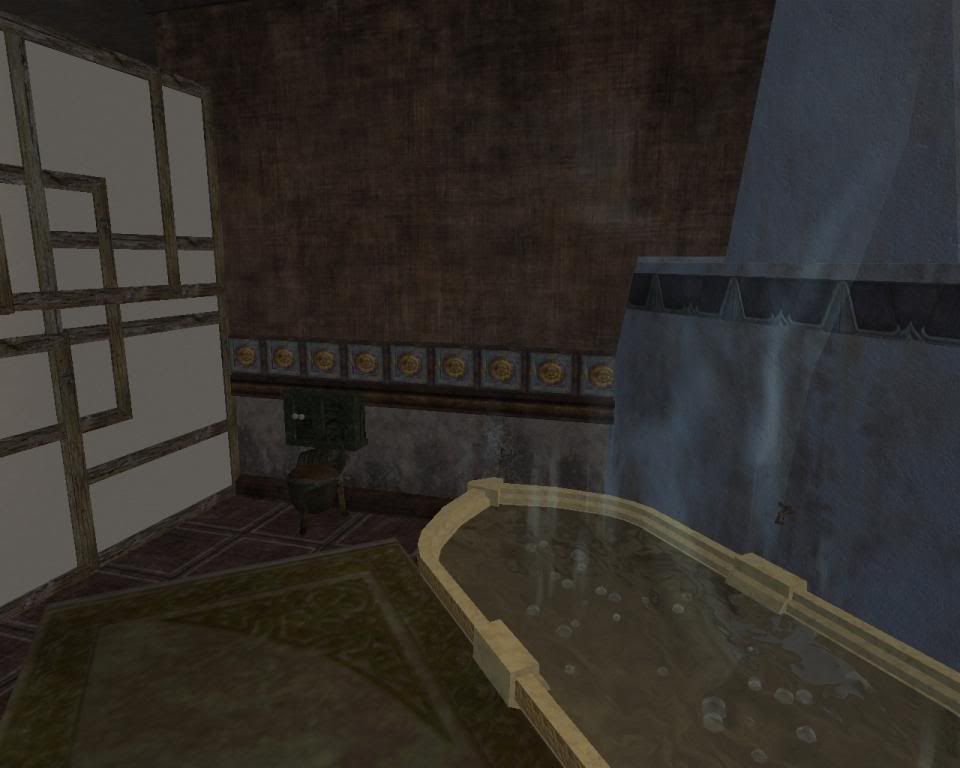
Sapphirius's house met with a dimensional pocket expander... which saw the return of the 2nd row of wallpaper border in her bathroom.
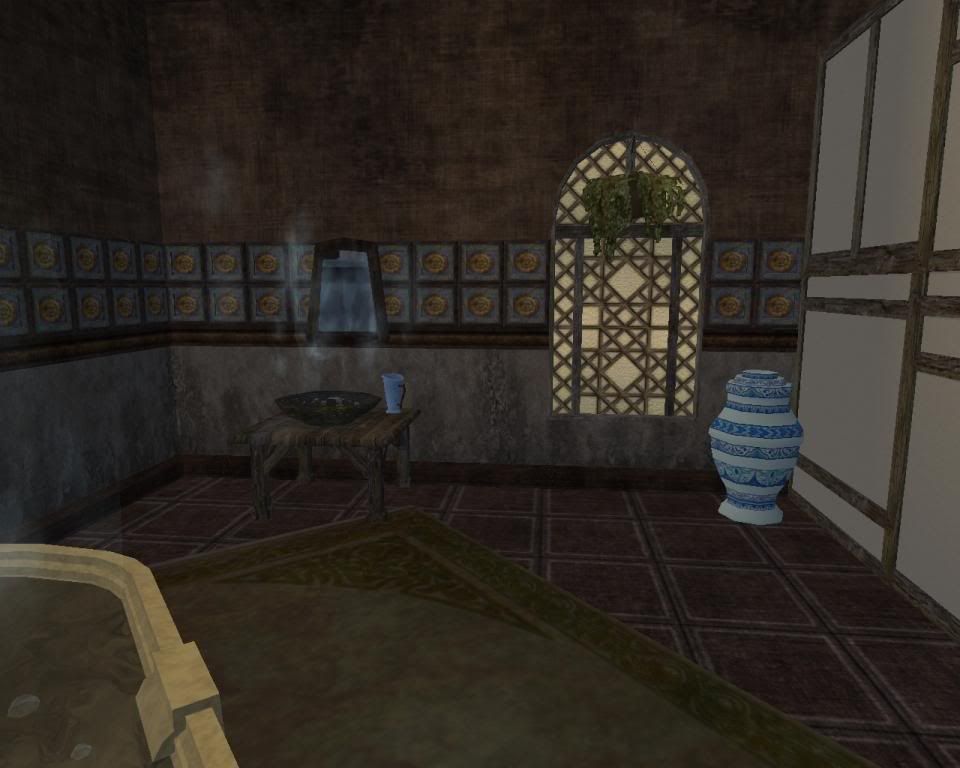
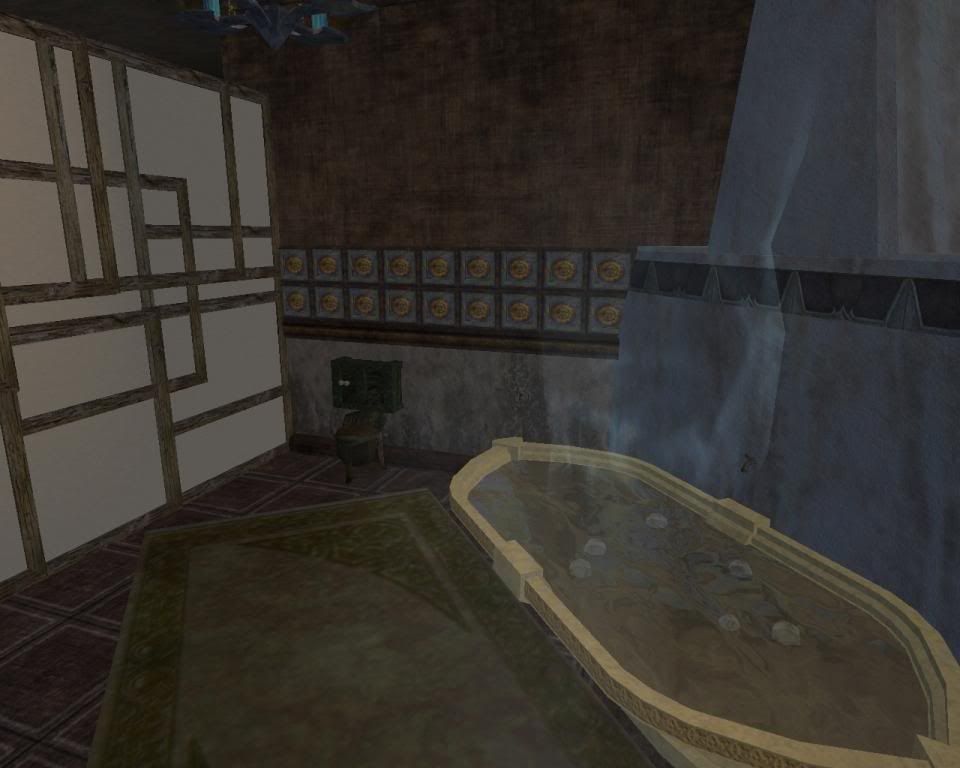
Sapphirius's bathroom got a little change thanks to an idea from Manifest's bathroom. She now has a larger more modern looking toilet, and the sink was also redone with stacking adamantine tables.

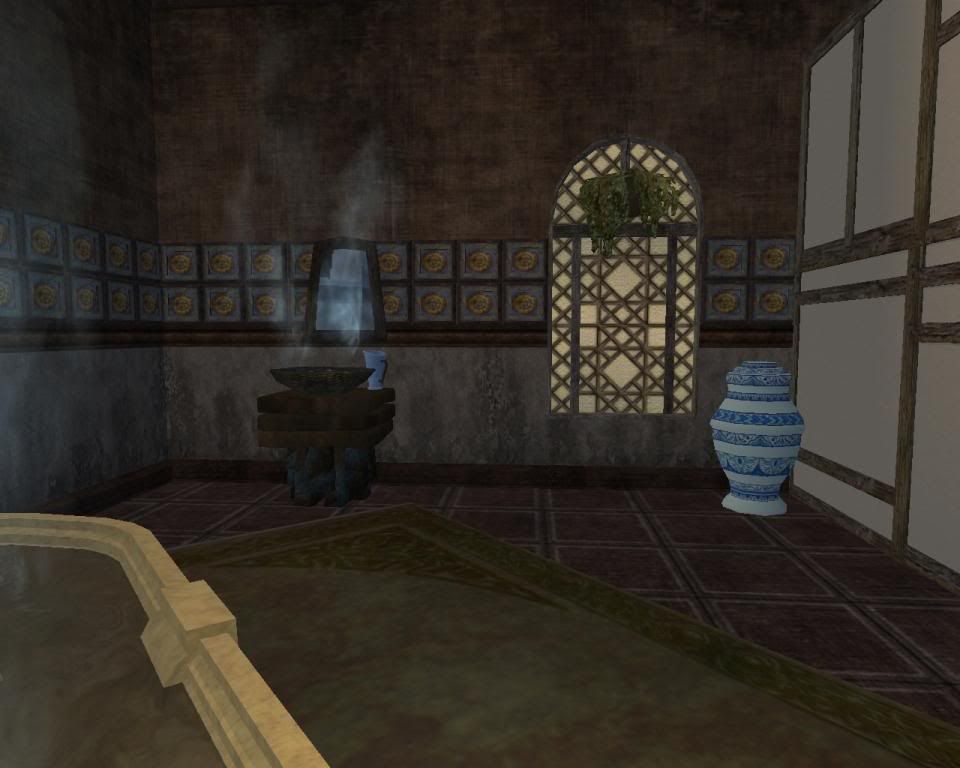

Wilhelmine's 1-room apartment at Silverleaf Inn, Kelethin - AB by Sapphirius
Her bath comes complete with a toilet because, elt's face it, you can't forget the small details.
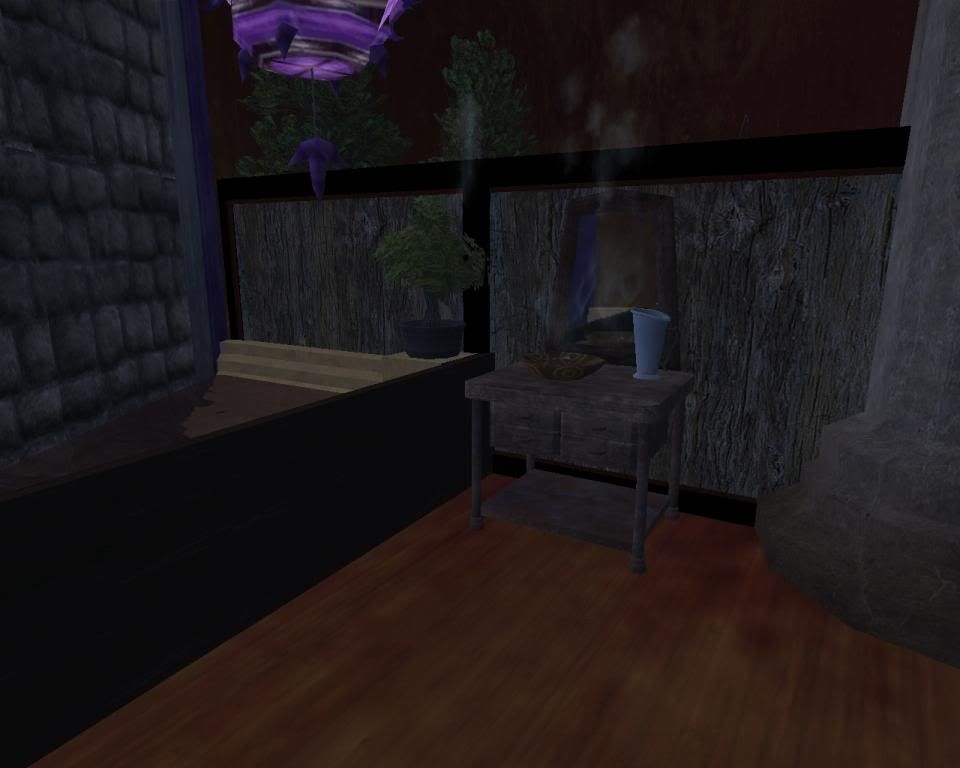
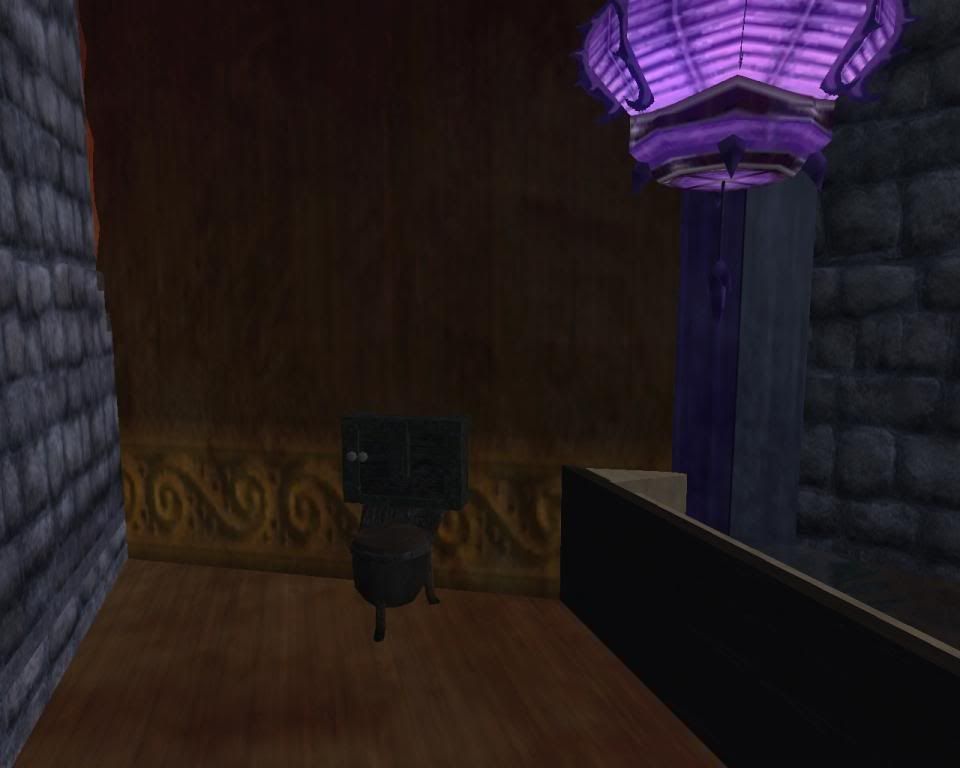

Logen's 2-room bachelor pad at the Blood Haze Inn, West Freeport (not open to visitors) by Sapphirius
The second room reveals his bathroom (with a decidedly more rugged toilet).
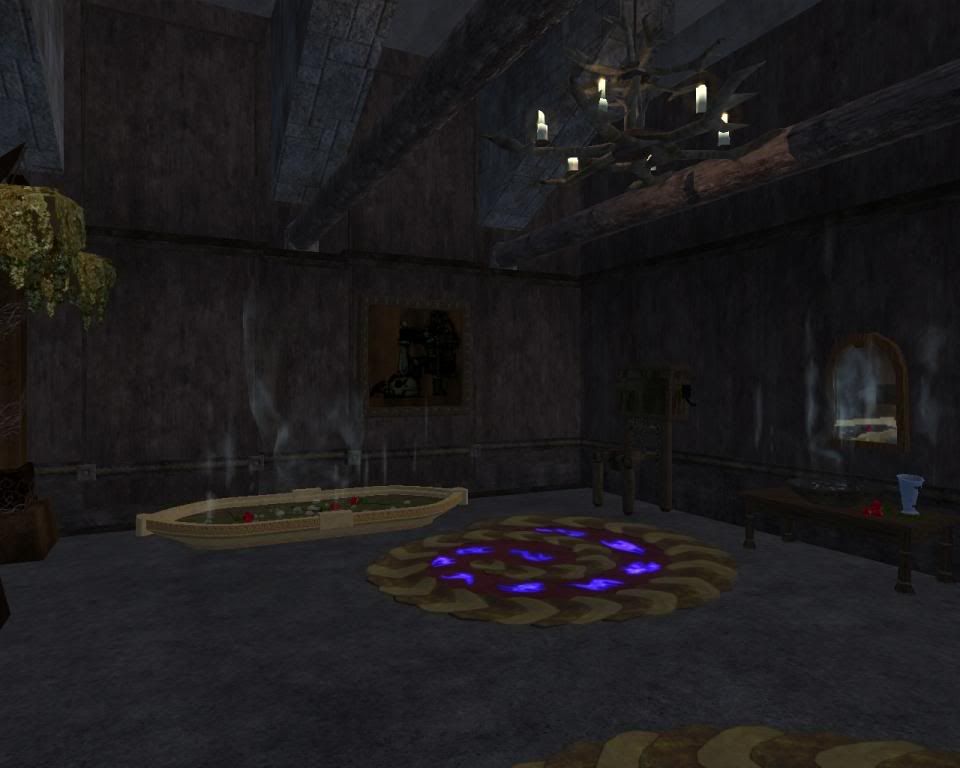

Tenmou's 1-Room Apartment at Baubbleshire, Qeynos - AB by Sapphirius
Her bathroom comes fully functional with a toilet and faucet for running water to her tub. Her sink allows her to fill the pitcher and pour it into a bowl to wash her face and hands.
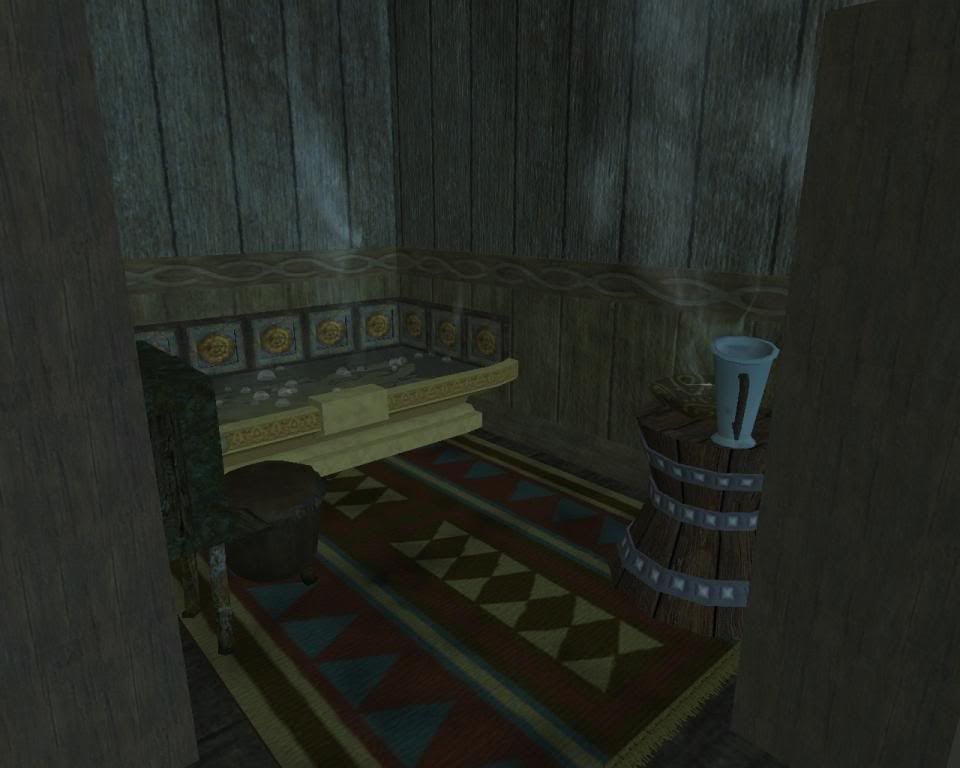
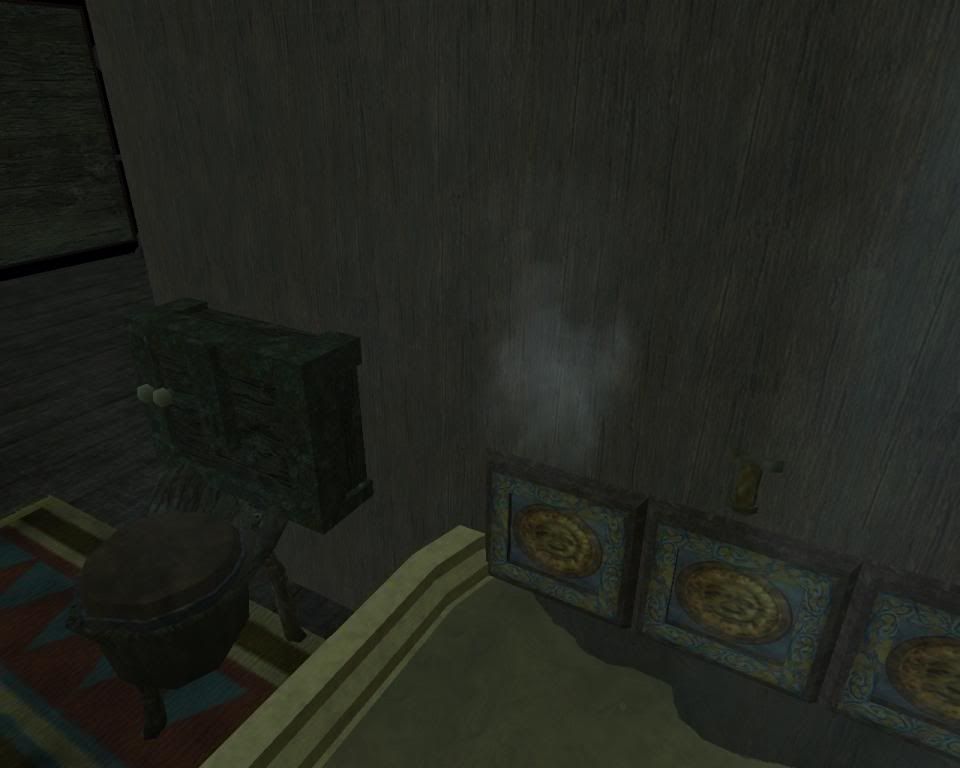
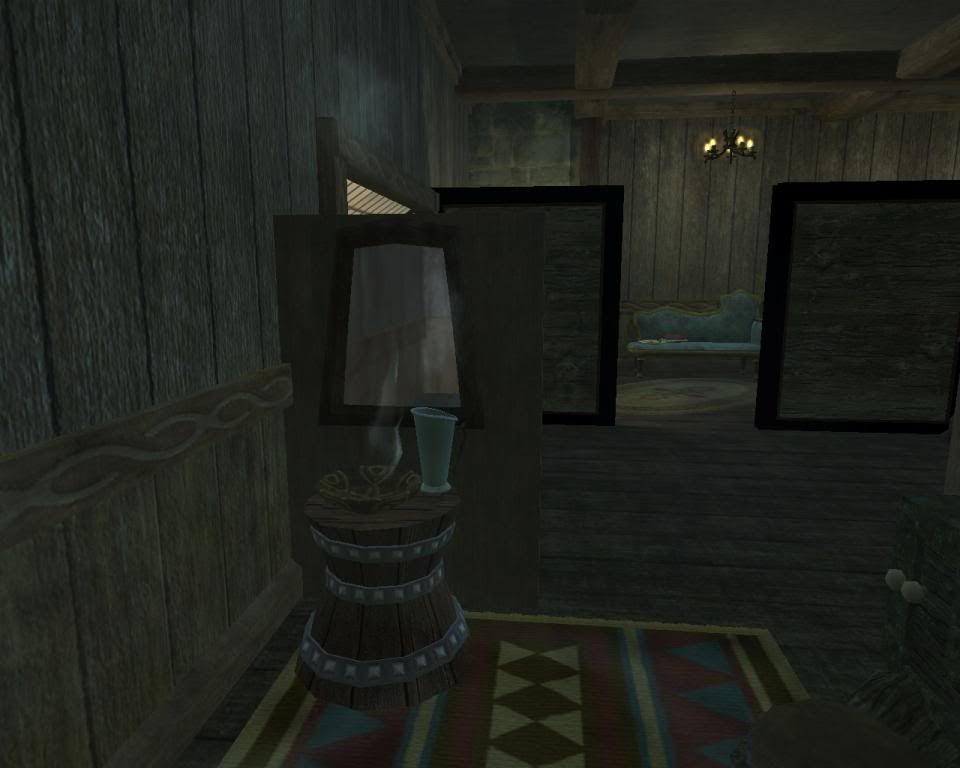

Shikaeshi's 1-Room Fun House at New Foreign Quarter, Neriak - AB by Sapphirius
A bathroom has been added.
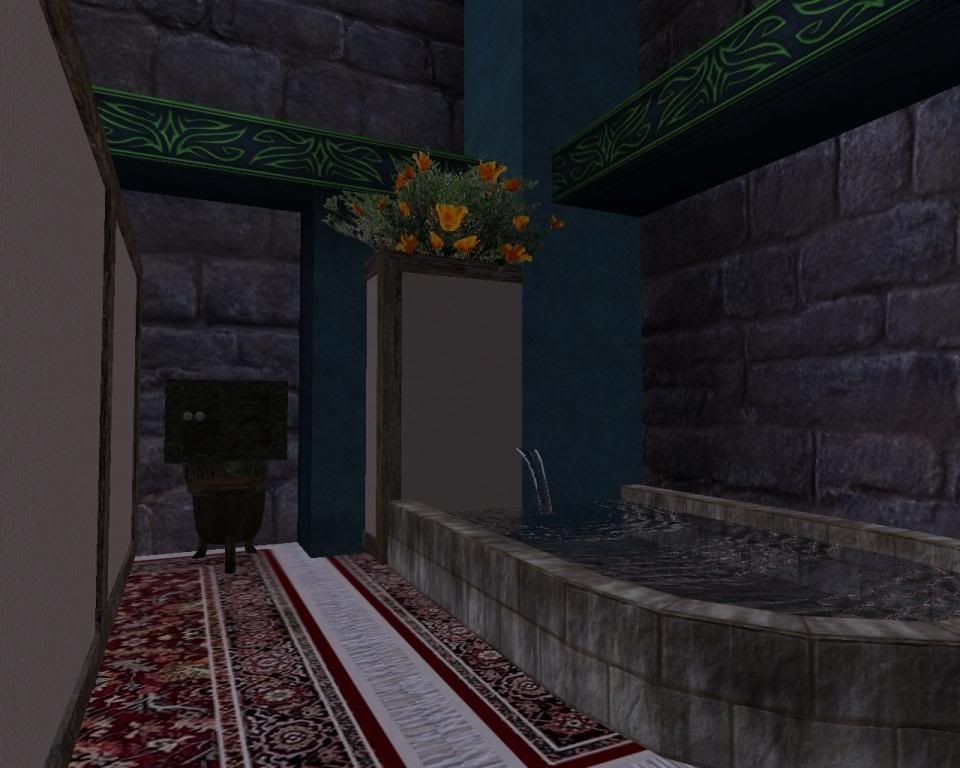

Suyin's 5 Room Training Facility at Timorous Heights, Gorowyn - Antonia Bayle - by Sapphirius
Below the sleeping platform is her bathroom. The sink is a simple bucket where she pours water into it to wash her face and hands. A sunken tub bubbles for her invitingly after those long hard training sessions. Since she also refuses to relieve herself on her trees, her bathroom comes equipped with a fully-functional toilet as well.
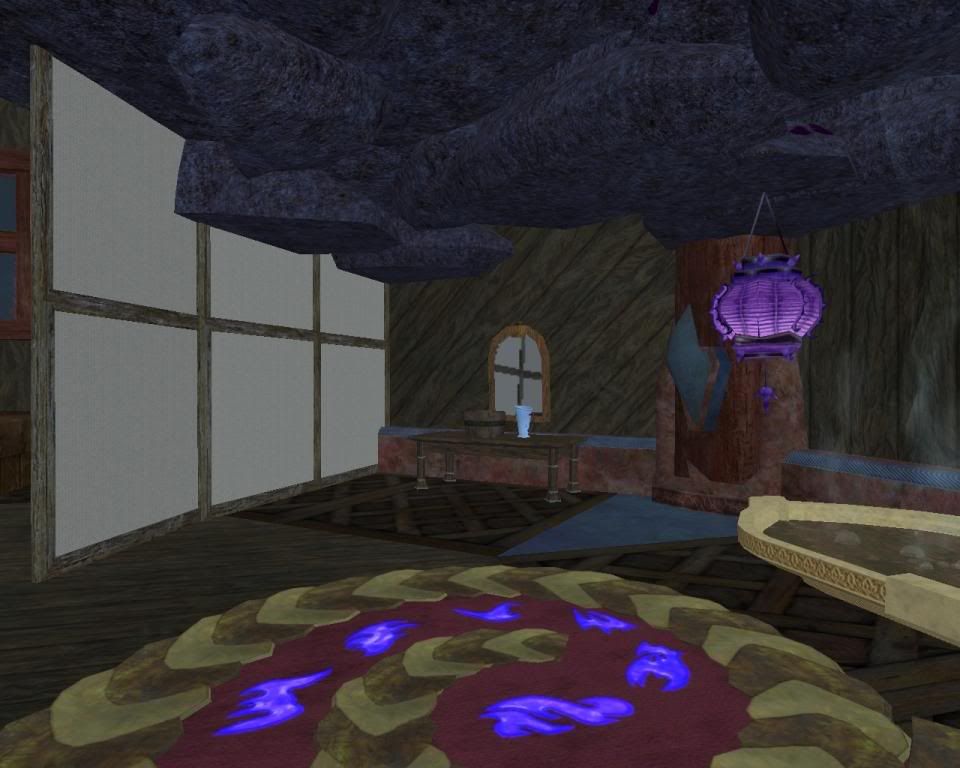
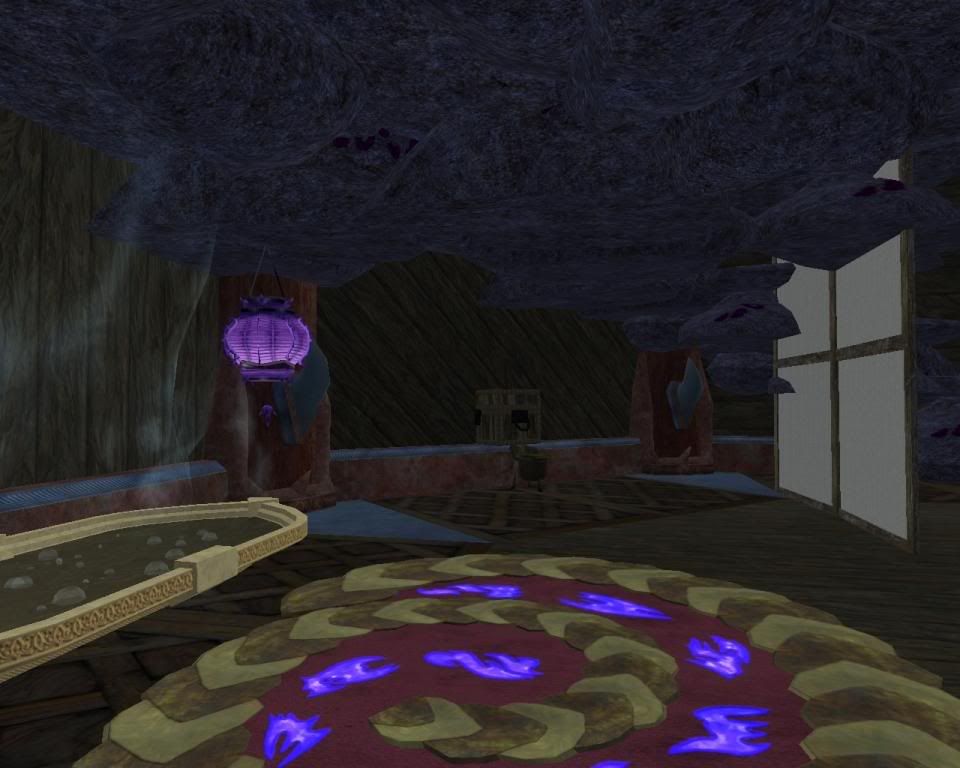

I hope you enjoyed this spotlight segment featuring the most overlooked but most used item of any home!
~Caesindara

















